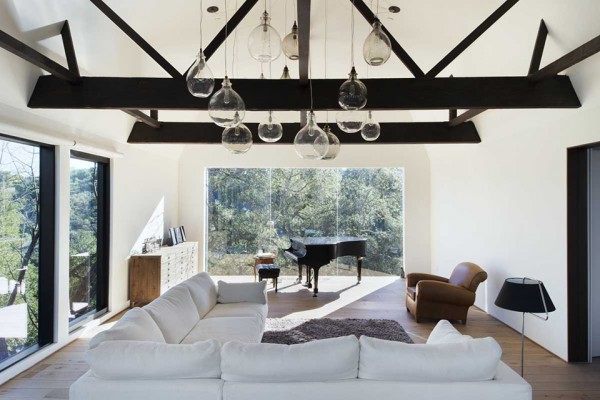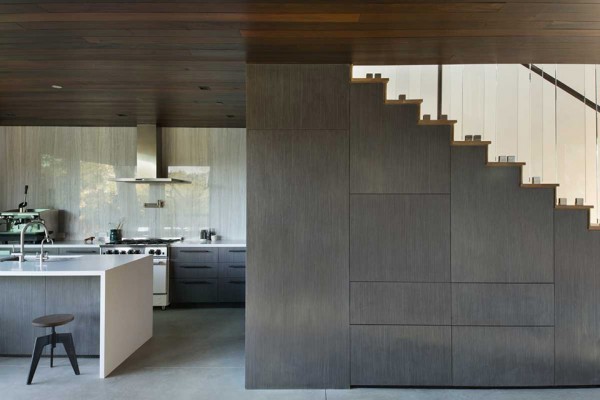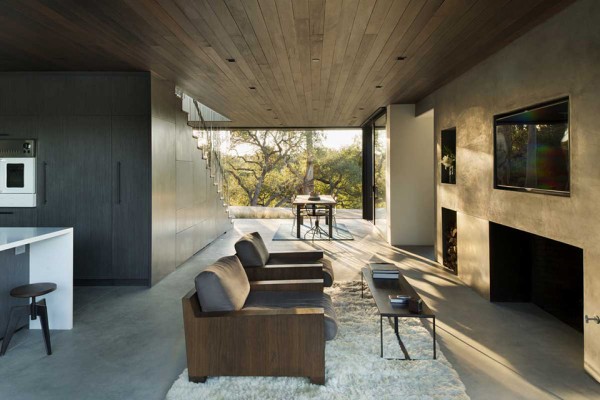The open barn section of the Oak Pass Guest House was a deliberate design decision for the architect and client. Music is a passion for the client, and this space is to be a place to enjoy performing and listening to music with friends and family. It features a piano at one end, there to accompany the violinist owner for personal enjoyment and entertaining. The walls and arched ceilings of the barn section provide a friendly acoustic space for calming reverberation. Next door, just a few steps away, the living quarters of the Oak Pass Guest House provide space for a full family. The bottom level provides living space, a kitchen and dining table, while the floating section above features two bedrooms on either corner. Like the earthy exterior, the interior section features stone colors, wooden accents and floor-to-ceiling glass to bring a bit of California inside. The space is intimate, peaceful and personal, a contrast to the open and festive barn space next door. The Oak Pass Guest House should be celebrated, and I can only imagine what the primary residence looks like in comparison. For the client and the guests of the home, this is a stunning execution by Walker Workshop. Just let us know when we can visit, yeah? [photography: Nicholas Alan Cope] View in gallery View in gallery View in gallery View in gallery View in gallery View in gallery
Oak Pass Guest House by Walker Workshop | Gallery





































