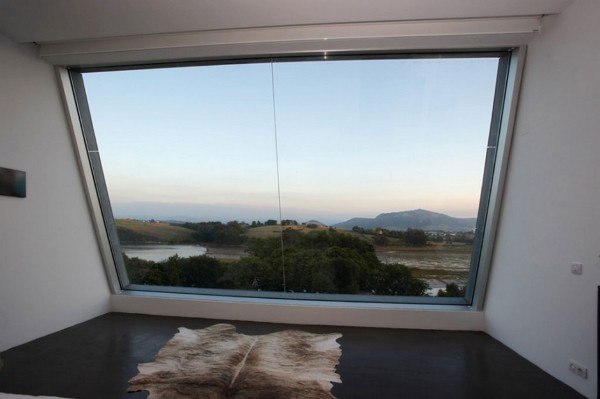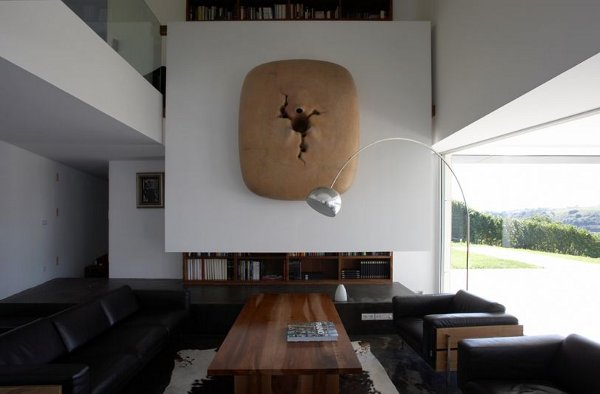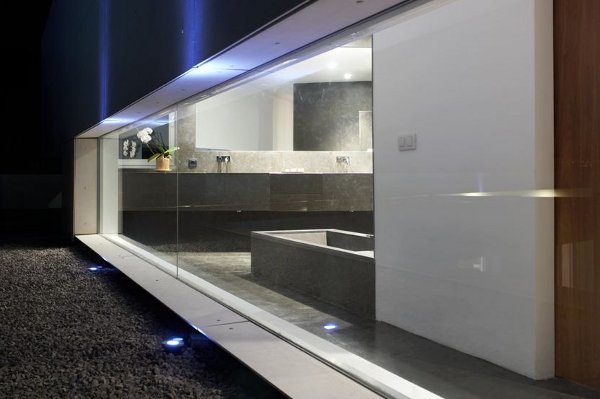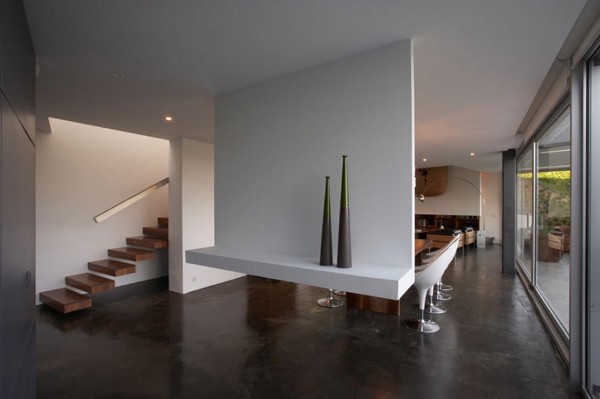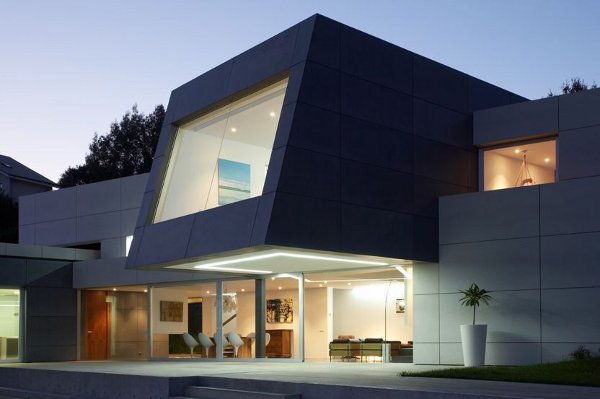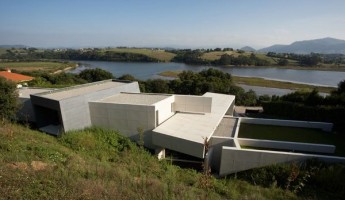Off the banks of the Mera river in Santander, Spain, A-cero Architects have constructed a gorgeous modern home right into a sloping, hilly plot. This concrete, glass and wood structure is closed to the north, but open with expansive views from windows and patios that face the river bank to the south. The building is comprised of strict, angular shapes of concrete, with an off-axis box jutting out over the patio below. In total, the home provides plenty of open interior space and a connection to the nature of northern Spain. The interior of the Santander House features two upper bedrooms and a master bedroom with a long, open bath and a floor-to-ceiling view of the valley below. The downstairs section of the home includes a living room, dining room, a kitchen and a playroom for the occupant’s children. Each of these rooms open into a long patio with a breathtaking view. We commend the work of A-Cero Architects, and we certainly wouldn’t mind spending a relaxing week in this home just off the northern coast of Spain. [a-cero architects via contemporist] View in gallery View in gallery View in gallery View in gallery
Santander House by A-cero Architects Gallery



