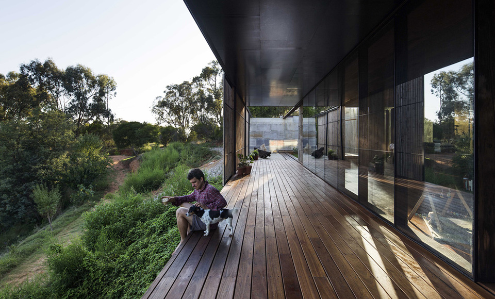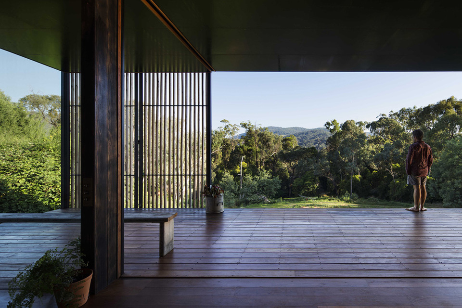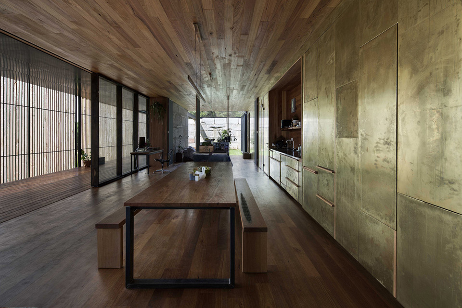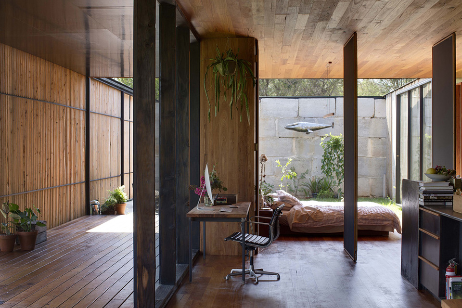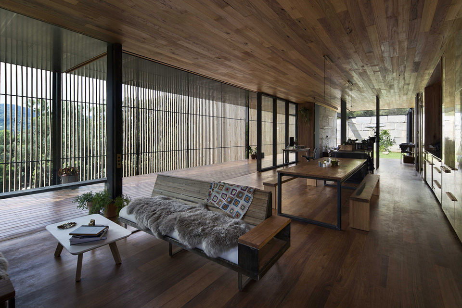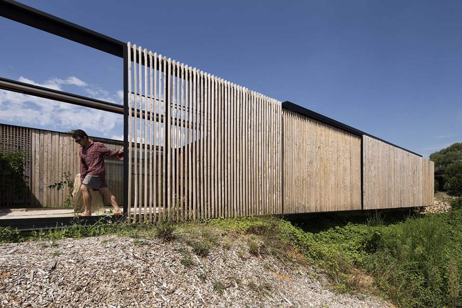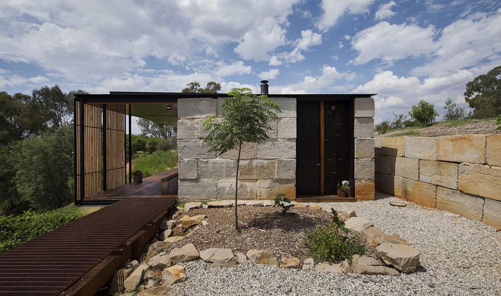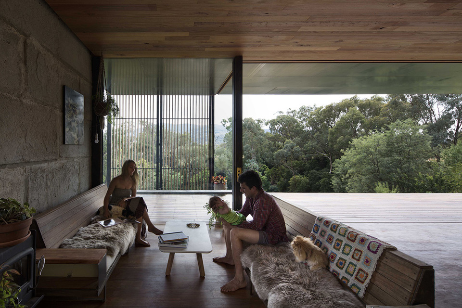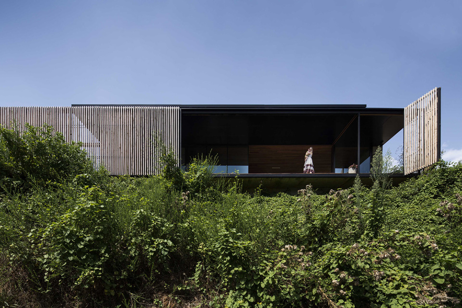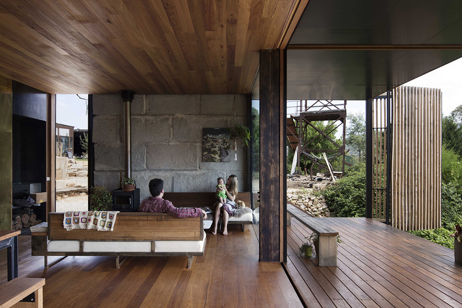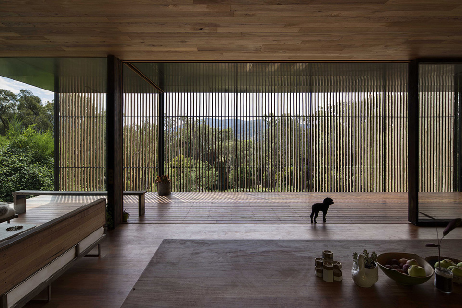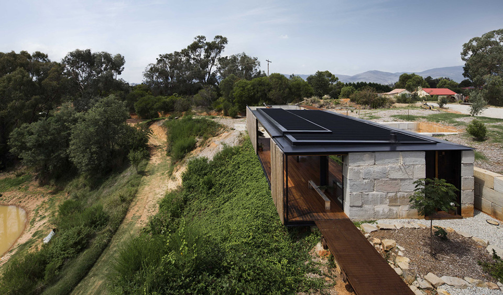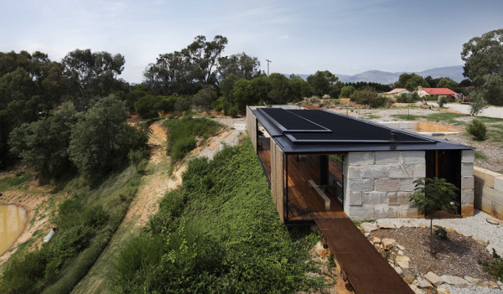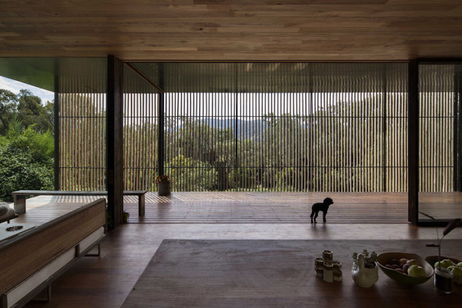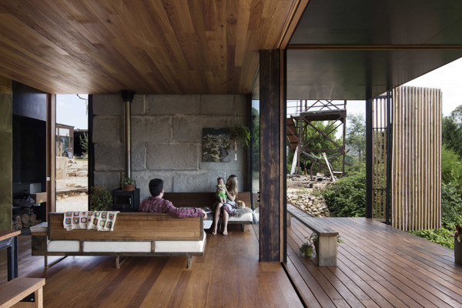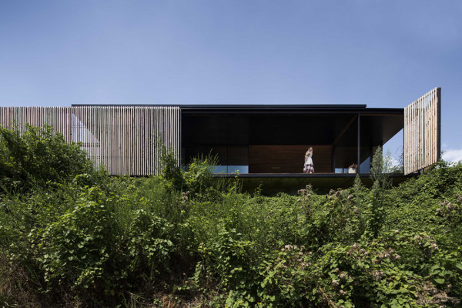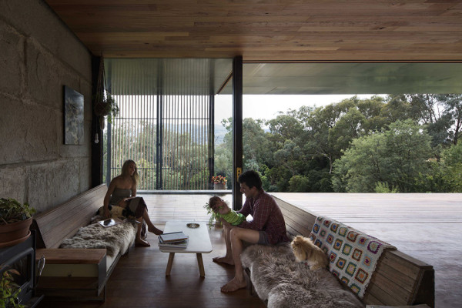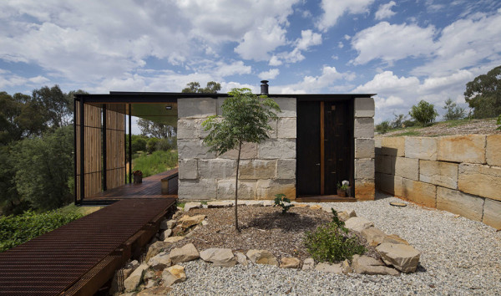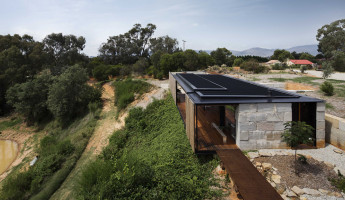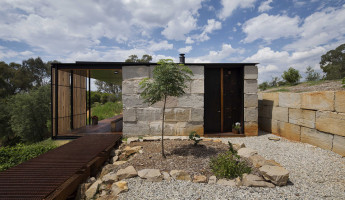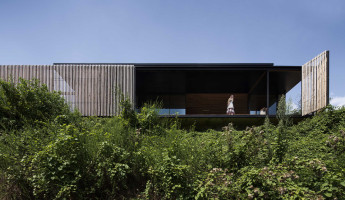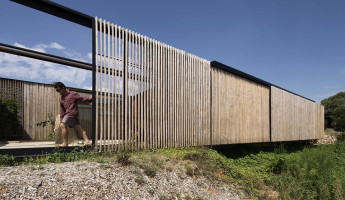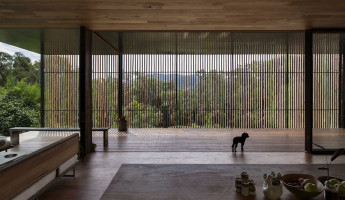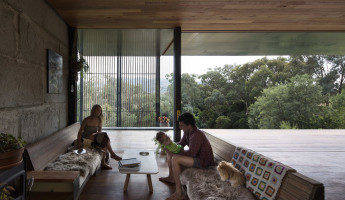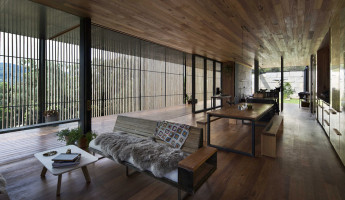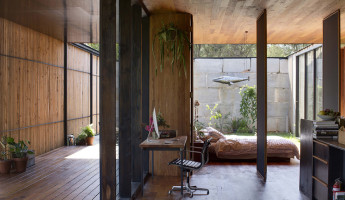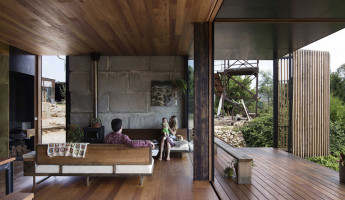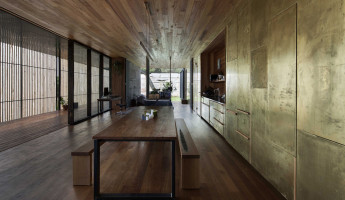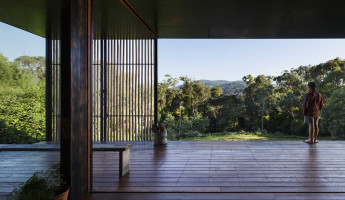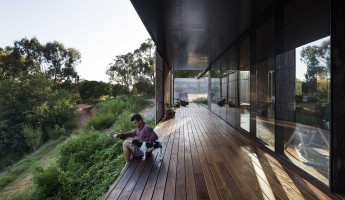RELATED: Follow TheCoolist Through Washington, D.C.’s Hidden Hoods The Sawmill House stands on the brim of an old gold quarry in the rural town of Yackandandah. The area now hosts a sawmill, but much of the quarry’s rocky refuse remains. The architect and client would use the available rock to craft the structure of this home — which comprises 270 one-ton concrete blocks. Over time, these blocks will take on a patina that echoes the sedimentary storyline of the quarry walls below. Above and between the concrete block perimeter, the Sawmill House is framed and accented with a local cypress called Macrocarpa. Hardwood floors and ceilings create a rich, natural scene that plays well with the visual tones of the concrete blocks. This shell of concrete and wood is open on one side, bringing the scenery of the sawmill lands into the home’s interior. This scenery is central to the Sawmill House’s story. The retired gold quarry has seen new growth since its original use, and the view from the home is varied and interesting. Despite the industrial nature of the plot, the home feels natural and relaxing. It has the serenity of a Japanese tea house in the interior, but the strong and dynamic forces of nature and industry beyond. It’s perfect for the artist and his family, allowing peaceful relaxation within and an intimate connection with the base of his art around him. The Sawmill House has already picked up two awards, winning the residential architecture category of the Victorian Architecture Awards 2015, plus the best new home under 200 square meters by Houses Awards 2015. It’s a clear success by design, a collaborative design/build project that paired an artist with an architect.
Sawmill House by Archier | Gallery
[Photography by Benjamin Hosking]
