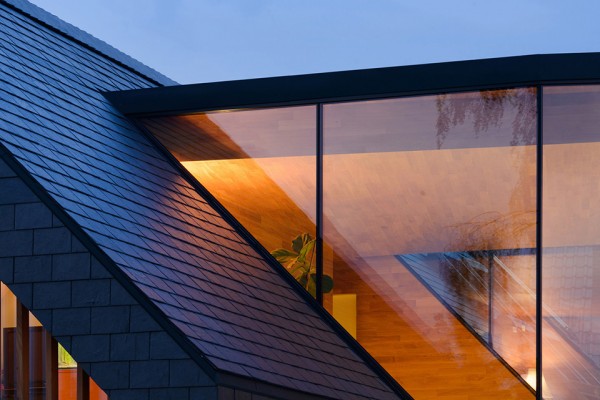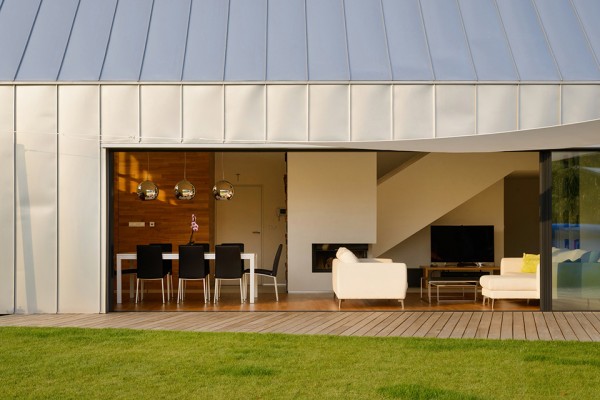The Two Barnes House fuses a pair of barn shapes on a sharp, offset angle, creating adjoined interior spaces on both levels. One barn extends out toward the street, while the other is shifted back at the end of the driveway for a garage door entrance. This dynamic layout shows the public, shared sections of the home up front, while hiding the private quarters in back and above ground on the second level. The interior of the Two Barnes House features white walls and ceilings with warm wooden accents throughout. The pitched roof is explored to its full peak in the public sections, where the space feels grand, open and airy. Sliding glass walls bring the exterior view into the home’s interior, but the focus remains on the experience inside. Stand-out design elements include clean, contemporary furnishings and a column filled with chopped wood for fires in the cooler months. This wood storage column gives an earthy touch to such a clean, contemporary living space. In total, it’s the wood accents and the chopped logs that give this home its human touch. While the symbolic shape of the home connects with our idea of home as a species, the wooden interior elements make it inviting. It’s an inventive design concept by RSPlus, a creative execution of design symbolism. [photography: Tomasz Zakrzewski]
Two Barnes House by RSPlus | Gallery





































